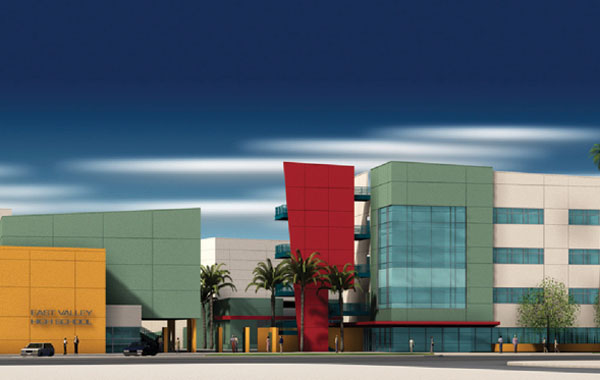Project Description

Wagner Engineering & Survey, Inc. (WES) provided the civil engineering design services for an 18.22 acre school site with 350,000 sq. ft. of gross building floor area which houses more than 2,300 students. Design work for this project included site grading; drainage; earthwork quantities; utility configurations; and “B” – Permit plans including storm drains, street widening, street trees and street lighting, new sidewalks, street and storm drain improvements. Department of the State Architect (DSA) approvals were obtained and the site is ADA compliant. The client, Los Angeles Unified School District (LAUSD) wanted a facility to house 3,000 students, a football field, running track, 2 all-purpose fields, olympic-size swimming pool, tennis courts, a continuation high school, a food-service physical education complex designed for public use all within the 18+ acres. The goals were met with a creative use of space to fit all desired elements and function.
Project Details
| Categories | |
| Client | East Valley High School |
| Location | Van Nuys, CA |
